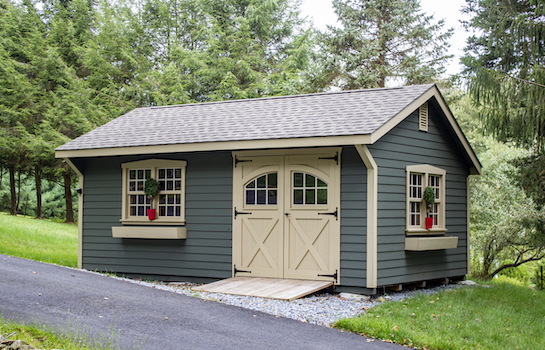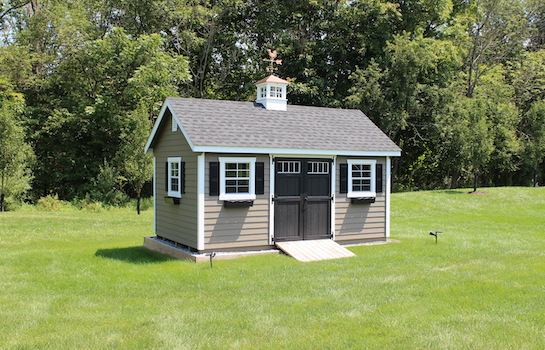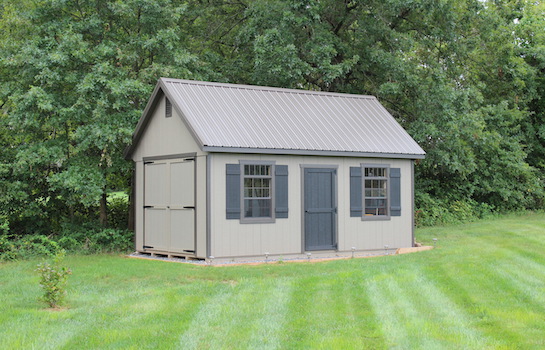







Colonial Garden Shed
The Colonial Garden Shed uses the Garden Shed design as a base, but adds a steeper 10-pitch roof with decorative braces under larger 12-inch overhangs. Carriage doors with shuttered Colonial style windows give this shed a time-tested look reminiscent of Colonial America.












